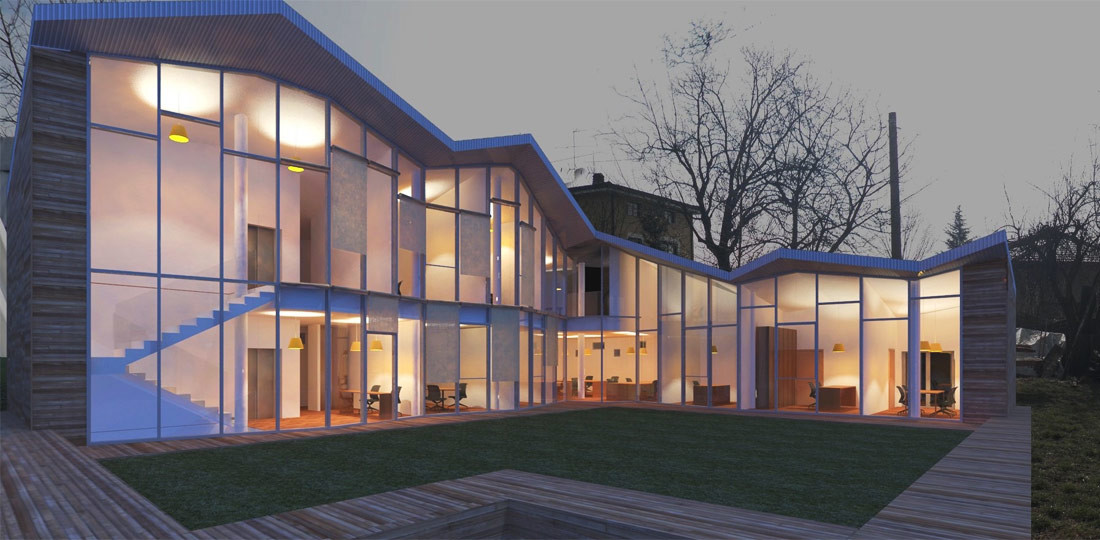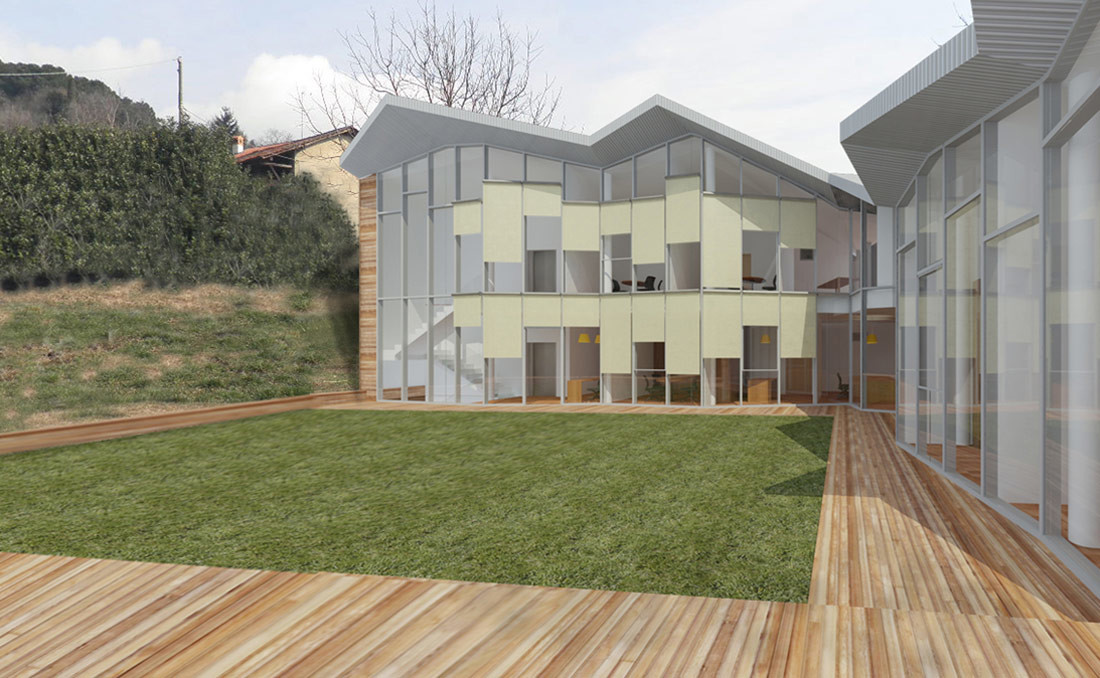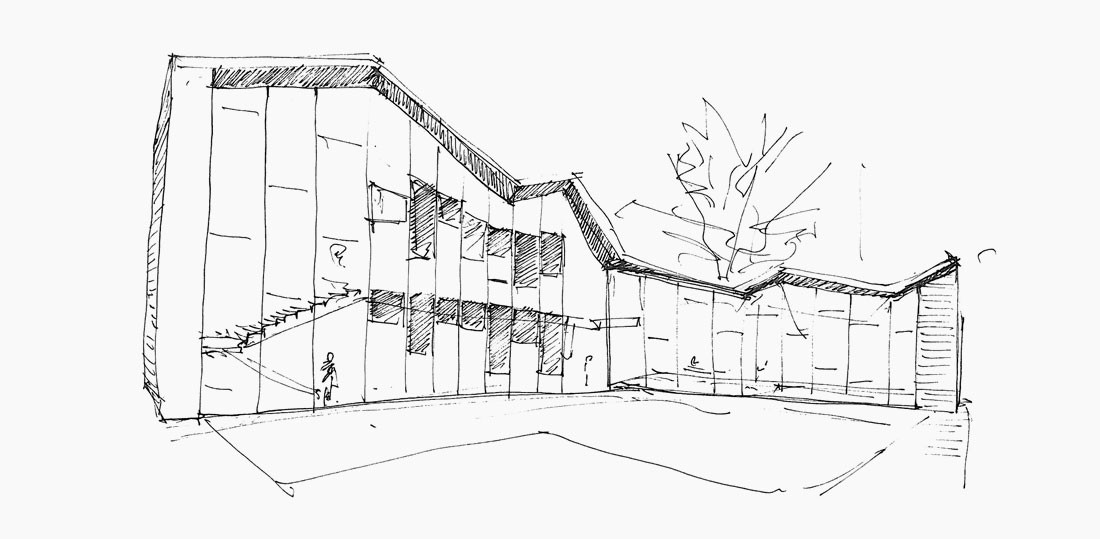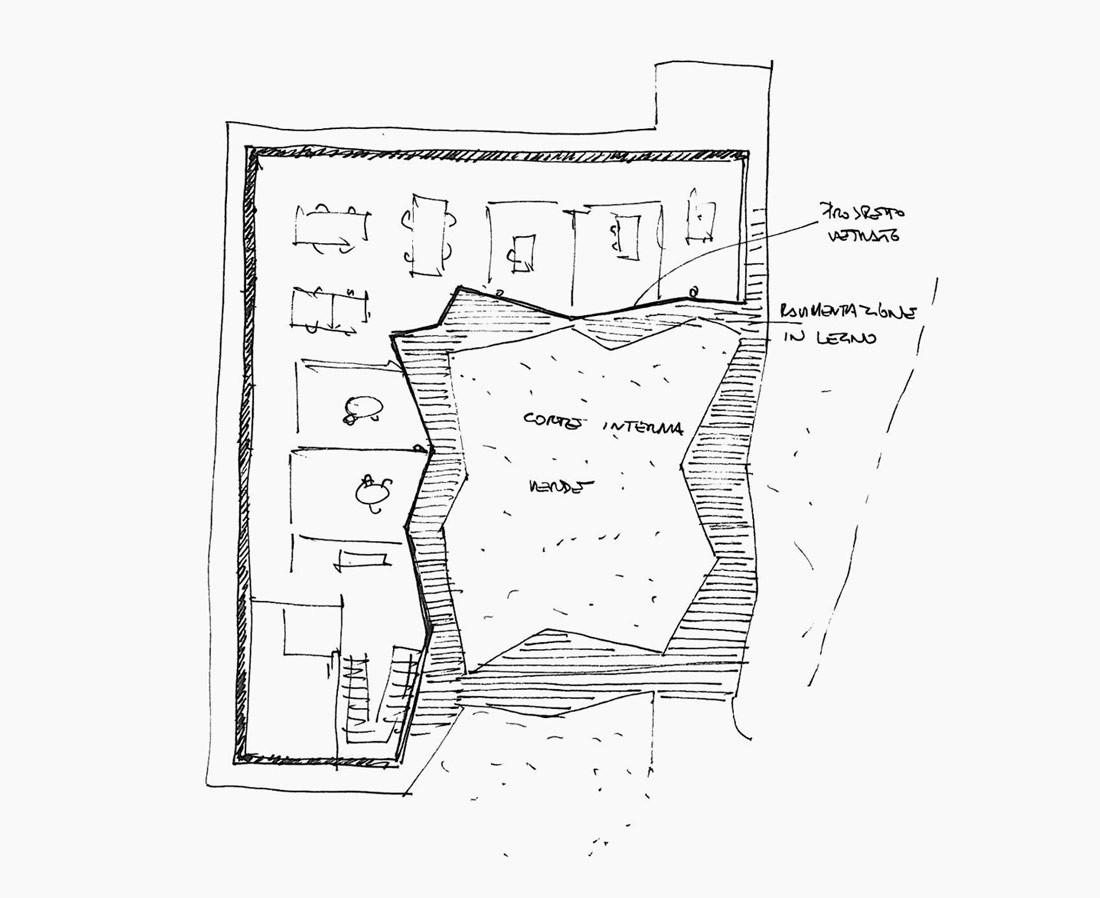In an old rural village, north of Milano, we designed a 450 sq.m. Building for a private Client, to be used as his professional office. The Building, adjacent to an old farm house , interprets the typical Lombardy rural Architecture in a modern way.
New offices
Olgiate
As in the old farms, there is a clear differentiation between the back and the front of the building. The back, facing north and with no interesting view, is treated as a plain wall, while the front fully glazed facade is facing South West with an open view to the hills.
The transparent scattered facade, is a backstage to a green courtyard, recalling the courtyard farms, with the large porticos used as storage for the agricultural tools and machines, at ground floor, and as hey recovery on the upper floor.
Project stage
Concept
Preliminary design
Detail design
Site supervision
Category
Interiors




