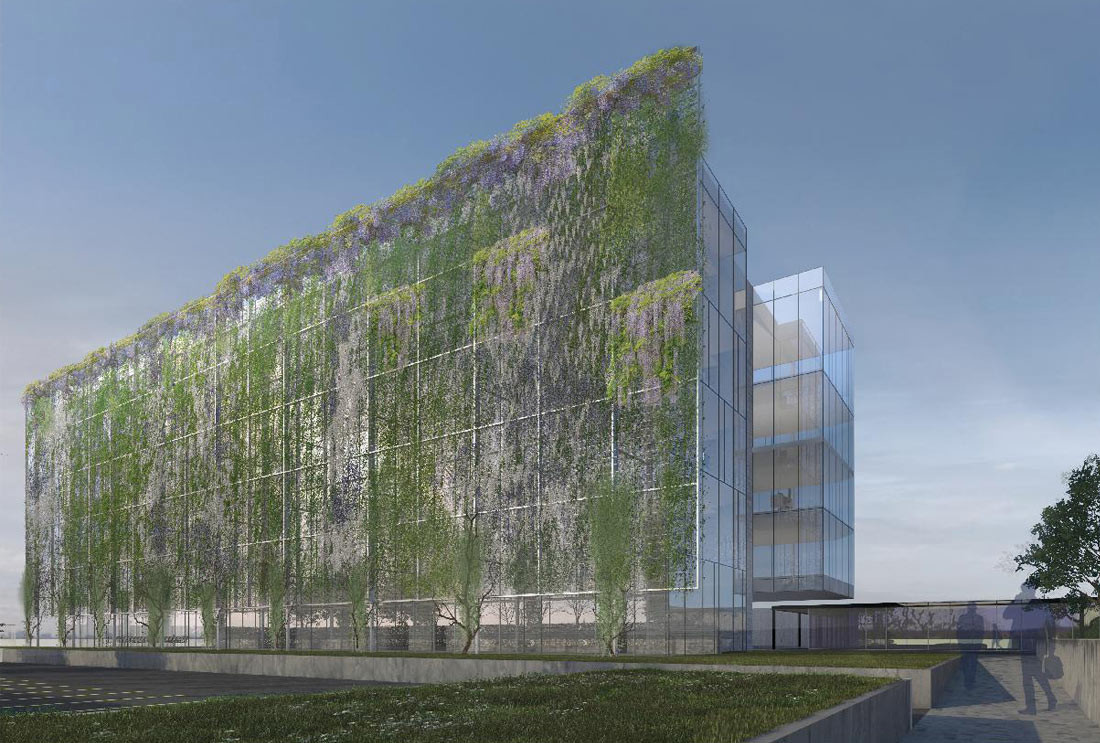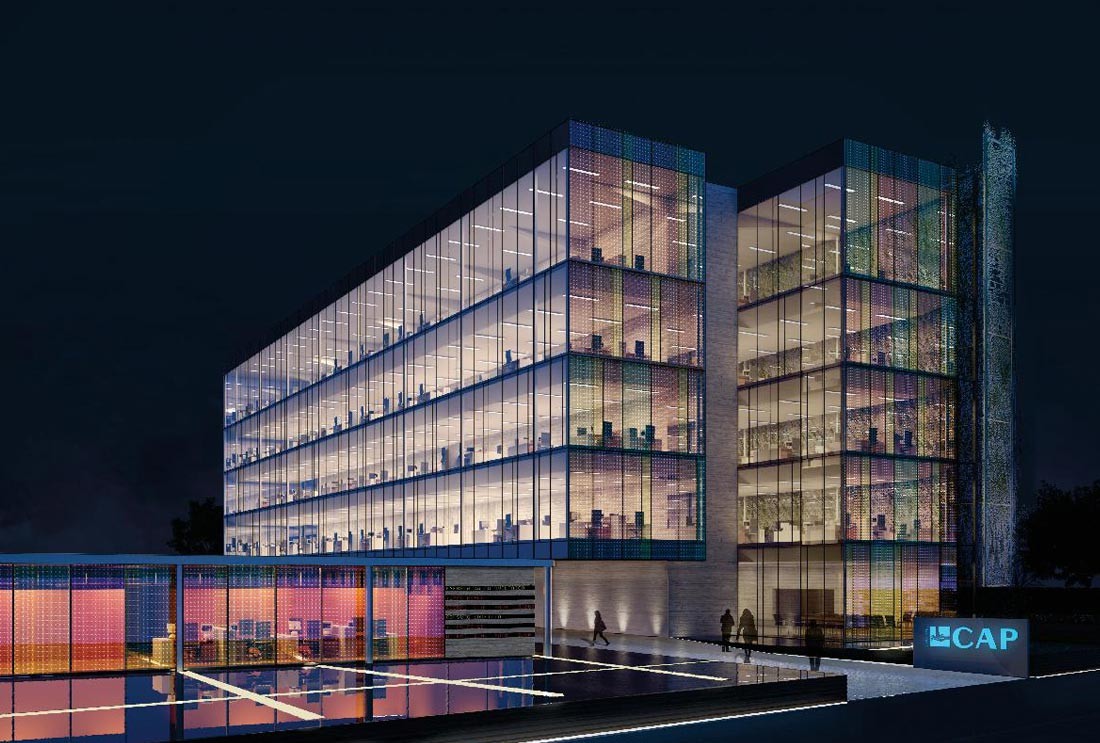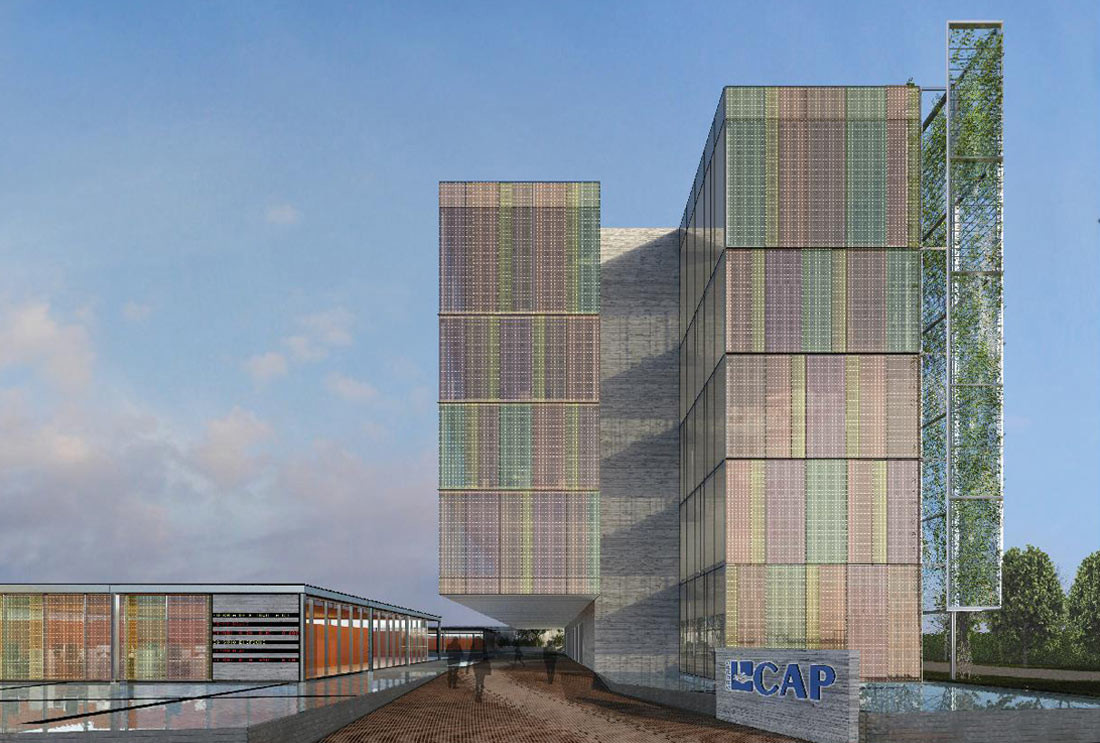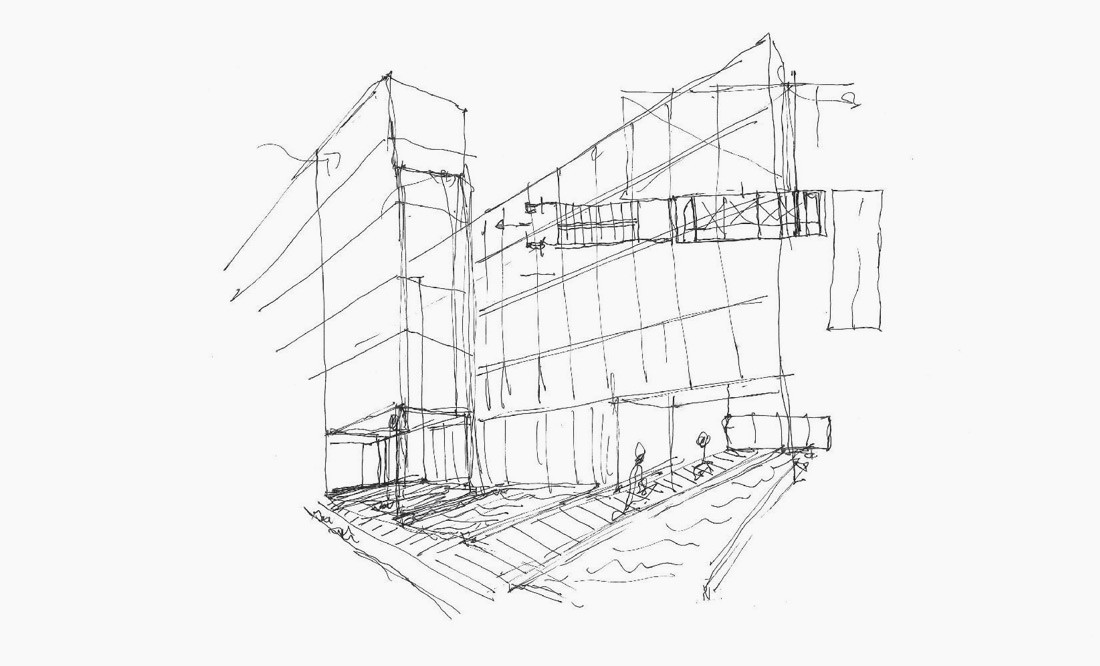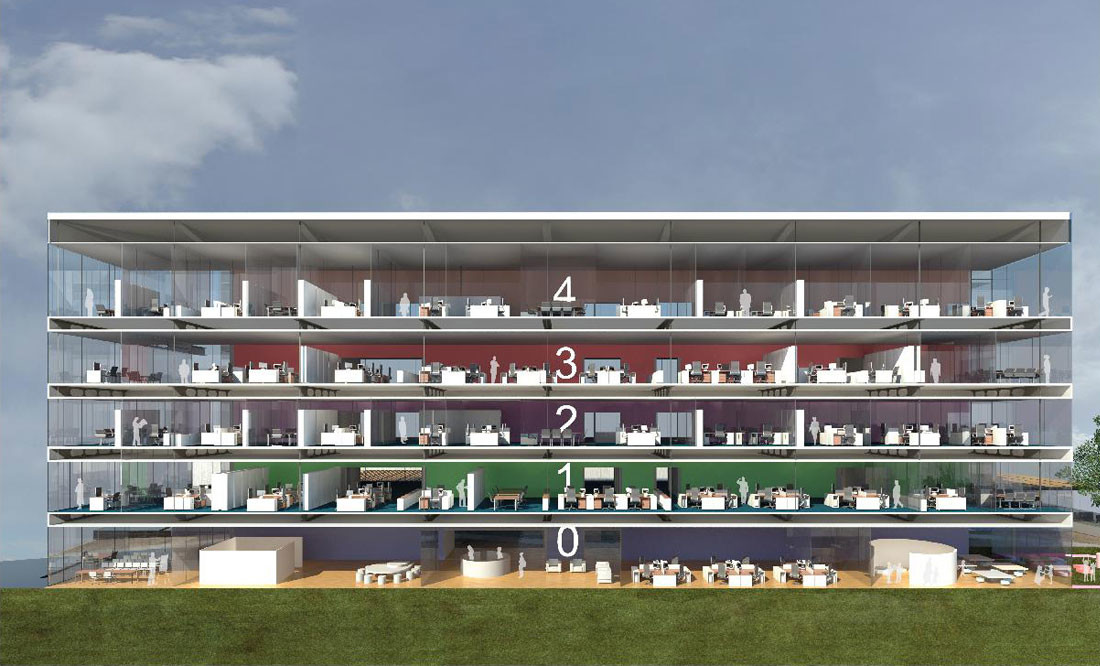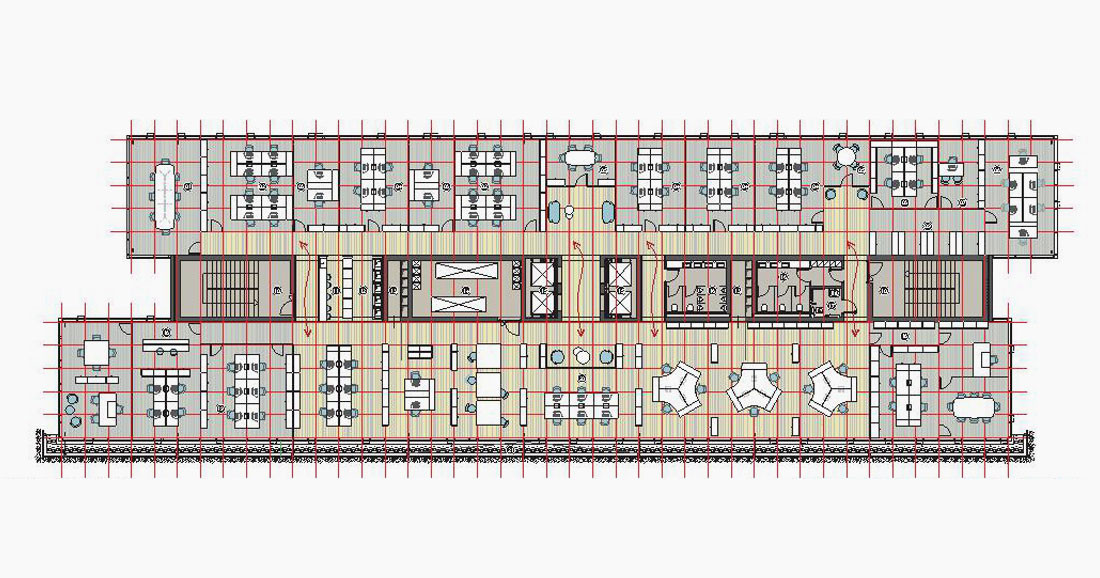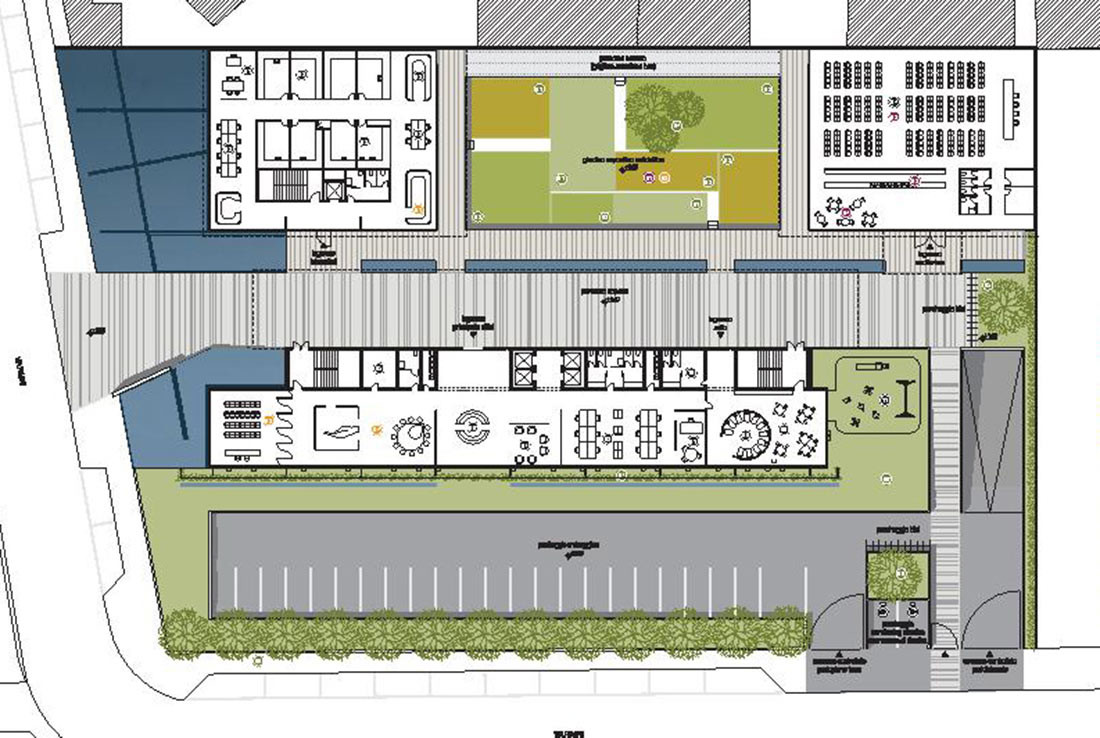The Client (CPA-Consorzio Acque Potabili) asked in its brief, to design their new Headquarters, so that the construction of the new built, and the demolition of the existing, could be done in sequence, without interrupting he Company’s daily activities.
Cap Group
New Headquarters
The three buildings and the existing border wall, create the enclosure for an internal garden. The main pool of water at the entrance is a reference to the nature of the Company, “CPA” (Northern Italy Drinking Water Consortium).
Symbolically, the building is like a tree. A tree has a trunk and branches, and leaves that grow and die following the seasons. A tree is fed by water.
The CAP building has a central concrete core (the trunk) that contains all the services, including air treatment units, water and the electricity ducts (the lymph of the tree). The floor slabs are connected to each other with steel cables all suspended from the top slab. This allows total flexibility of the layout since there are no columns.
Projects stage
Concept
Preliminary design
With
Studio di Architettura Cosmelli & Partners
Category
Buildings

