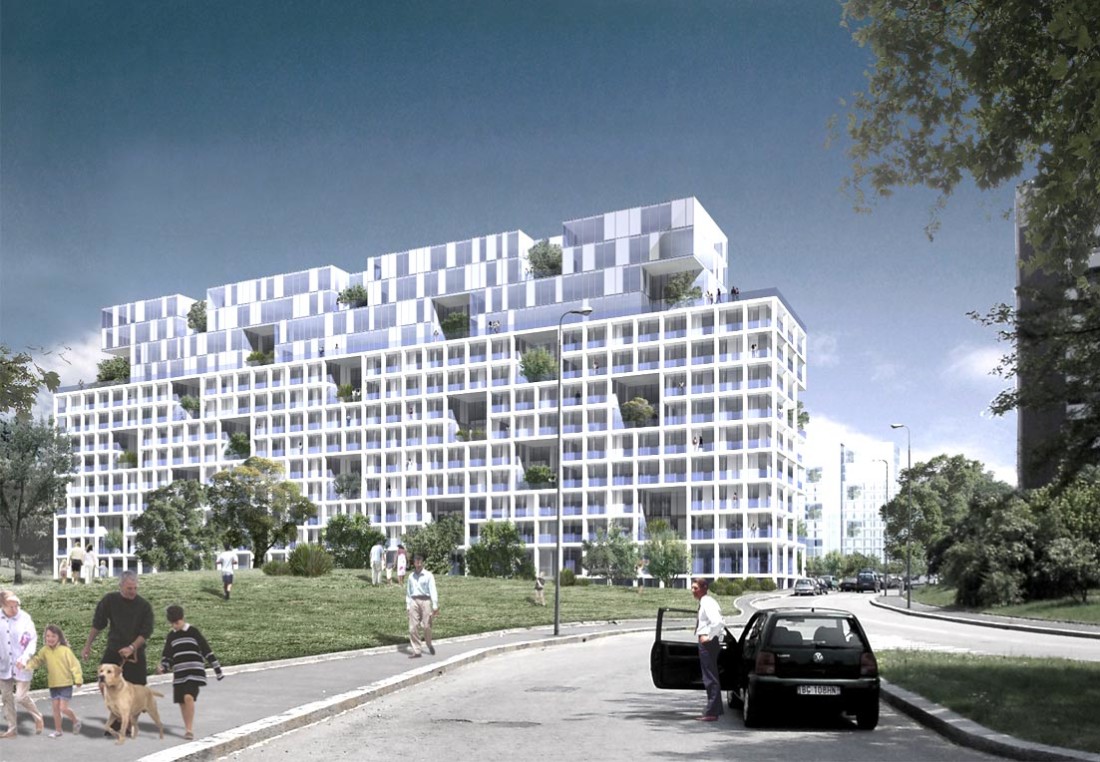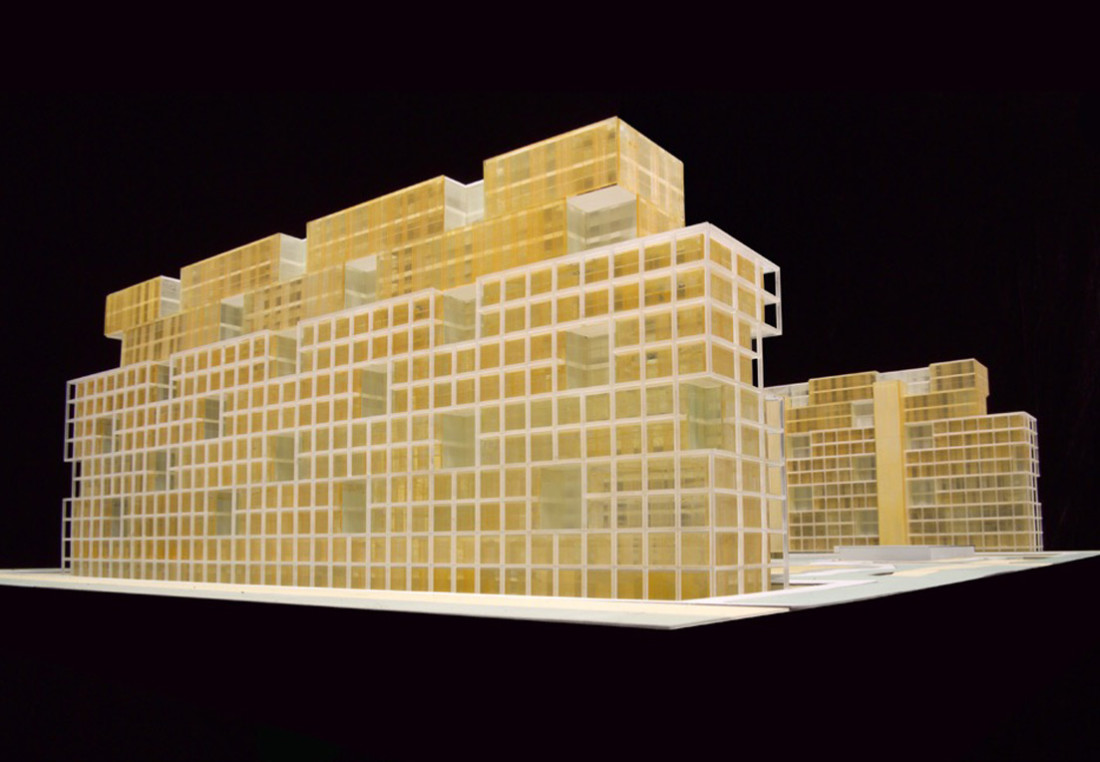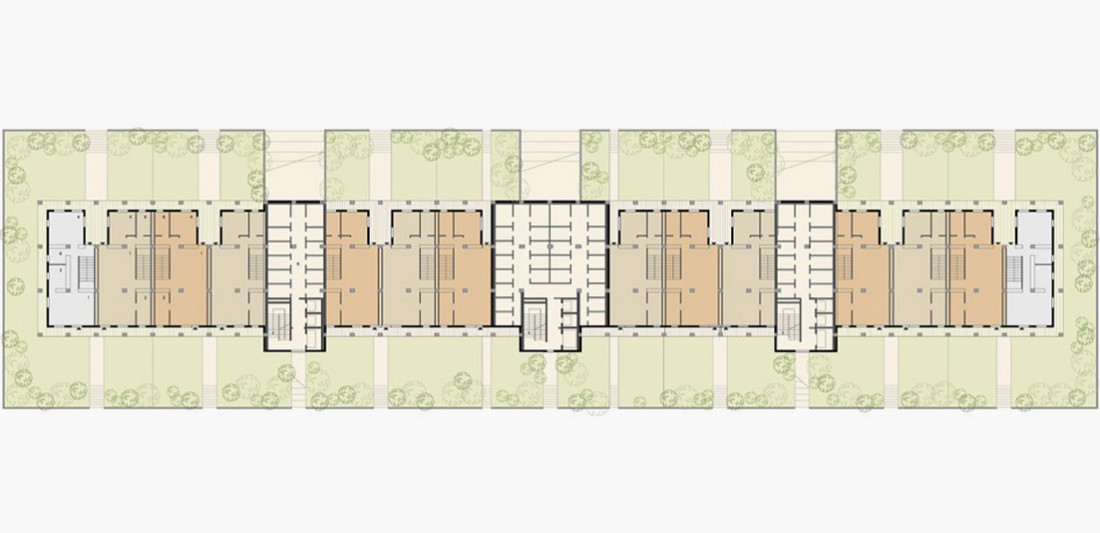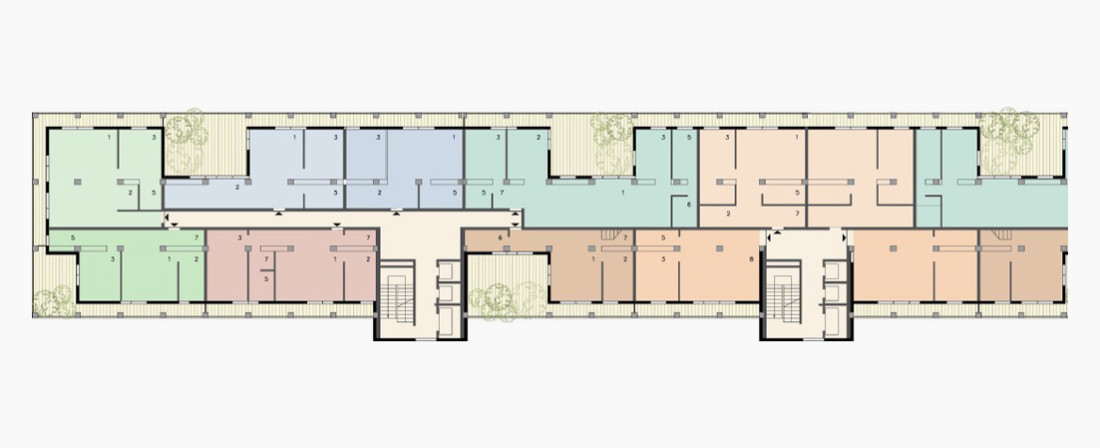The project, a limited competition done in collaboration with David Chipperfield Architects for a private developer, involved the transformation of two buildings used as hotel apartments into residential units (one, two, three bedroom apartments). The existing buildings have eight floors above ground, for a total surface area of about 40,000 mq. The aspect of the existing building is that of a typical middle range business hotel of the 1960’s, of no architectural interest and a very deep cross section, unusable for residential flats.
Via Senigallia
Residential units *
The design consisted in reducing the the depth of the cross sections, by narrowing the floors and leaving the existing reinforced concrete structure exposed. The exterior facades are all set back from the structure, and staggered to create ample green open spaces at every level. The surface area lost by reducing the depth of the floors, has been regained by adding four extra floors built in light metal structure, ”emerging” like an iceberg from the existing building.
The new steel and glass structure gives to the building a powerful architectural connotation which simultaneously highlights the new and the old, through an Architectural process of “transformation without demolition”.
Project stage
Concept
Preliminary design
With
DCA David Chipperfield Architect UK
Category
Buildings





